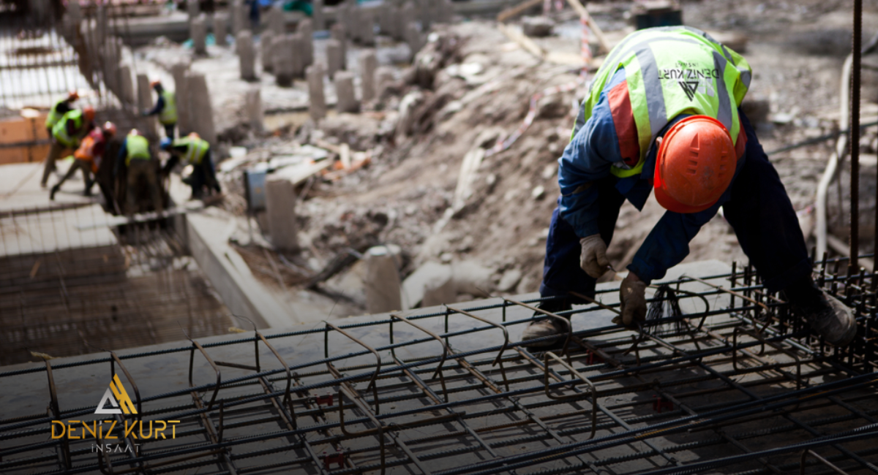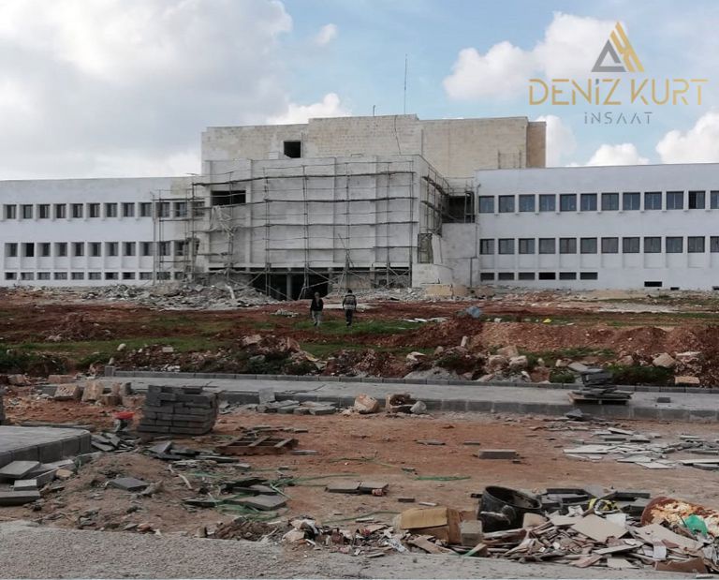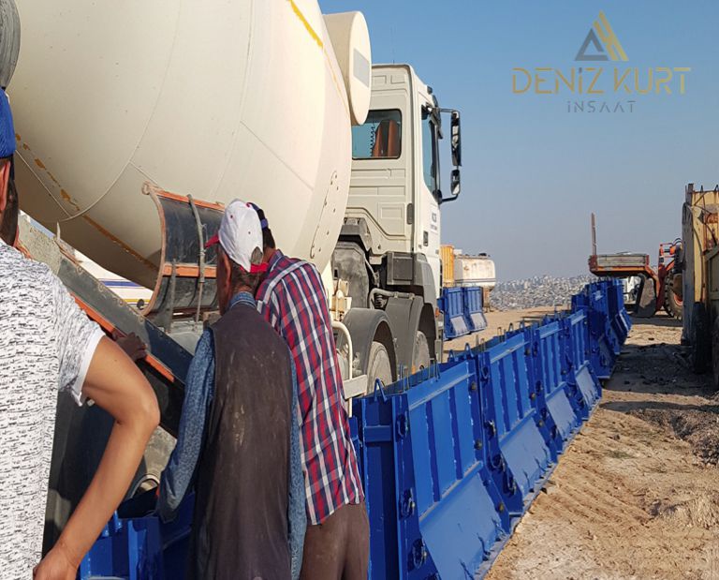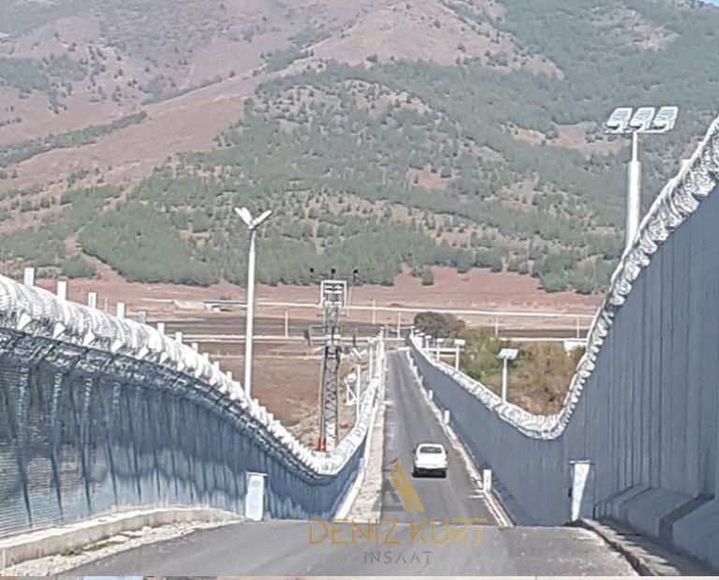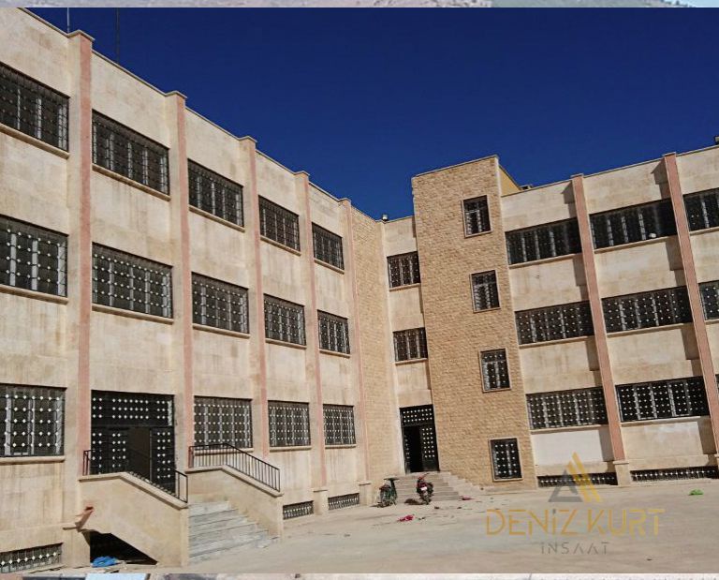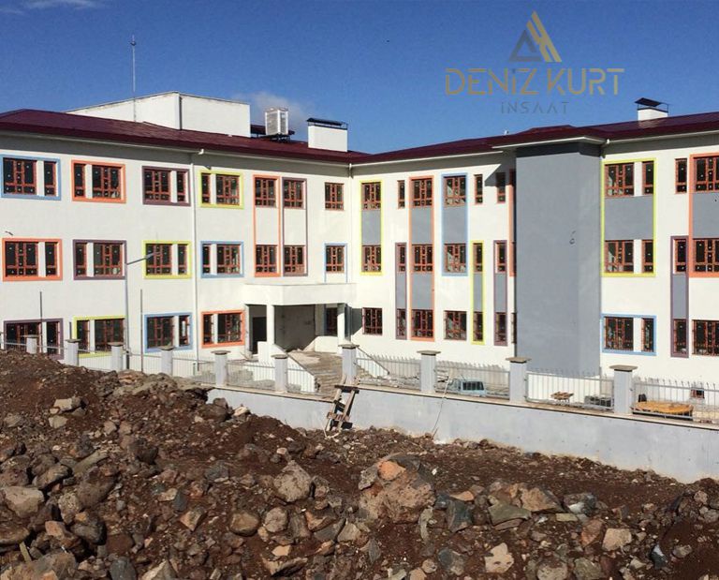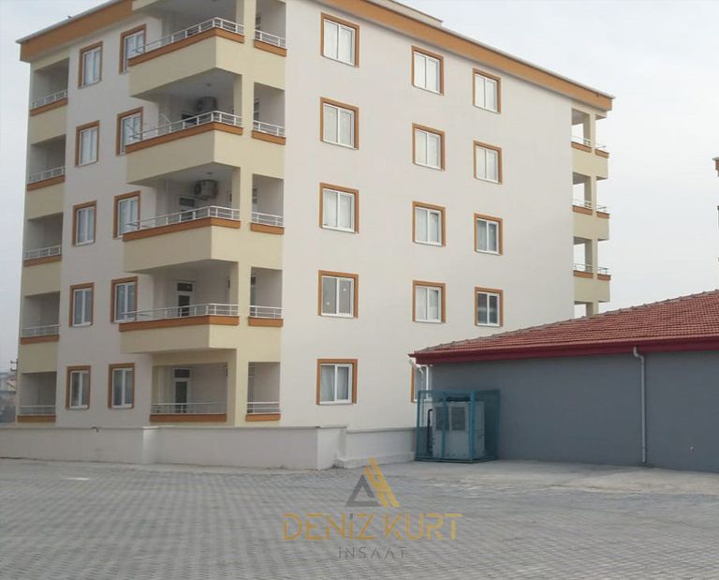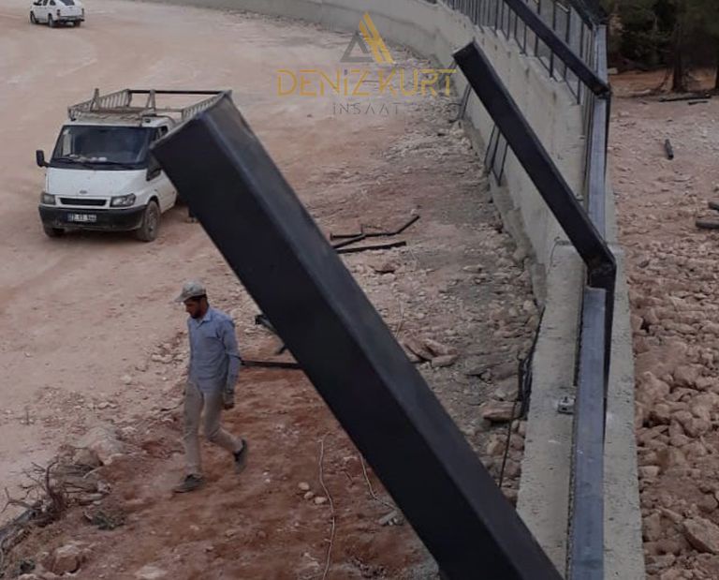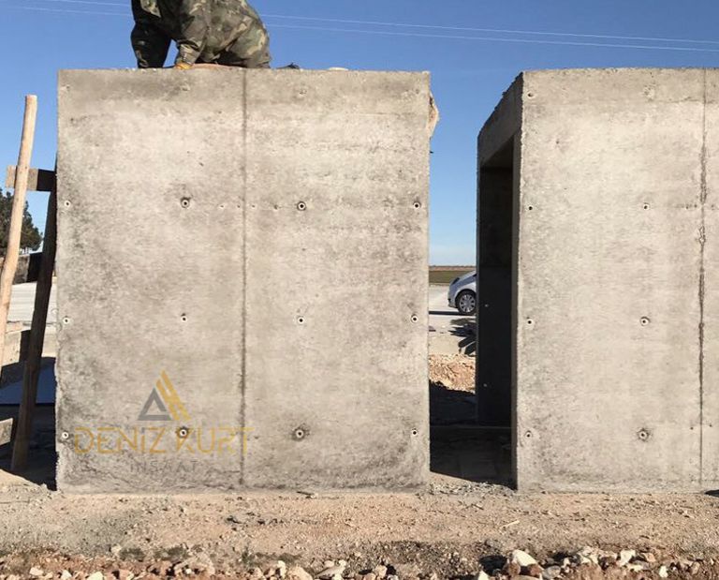2020 © Copyright
Reinforced Concrete Wall Construction Works
Reinforced Concrete Wall Construction Works
Reinforced concrete is the name of the building material manufactured by strengthening concrete using steel.
For reinforced concrete, the definition of concrete + reinforcement steel is generally used.
But in fact it should be referred to as Reinforced concrete=concrete + steel + good engineering + good workmanship + good maintenance.
WALL TYPES ACCORDING BY FUNCTION
Load Bearing:It is a type of wall that transmits load to the foundation.
Partition : Are the walls that separate the building sections.
Exterior :Are the walls surrounding the building from the outside.
Interior :Are the walls on the inside of the building.
Fire : Are walls built from the foundation to the roof to protect the building from fire.
Fire Partition :Are walls that end at the floor level, made for Fire Protection.
Foundation : Are the walls that remain in the ground, continuing up to the plinth level.
Retaining : Are walls made to prevent landslides or water erosion.
Border : Are walls built to determine the boundaries of places such as land or garden.
Panel :Are non-load bearing panel walls built between beams or columns on each floor in skeletal structures.
Gable :Are walls made to protect the roof, surround the roof, close the gap between the floor and the slope.
Sunshade Curtain : Are walls made to protect the outer walls of buildings from the sun.
Portable : Are walls that are built horizontally and then installed in place.
Fine Coated : Are walls where the outer face is covered with different material, the coating is connected to the wall, but the coating does not carry loads.
Thick Coated : Are walls where the outer face is covered with different material, the coating is connected to the wall, where the coating carries loads.
Sandwich Panel : Are walls with insulation material in the middle.
Reinforced Concrete Joint : Are walls with iron hardware on their vertical and horizontal joints.
Parapet : Are the roof edge walls.
Jointed :Are walls whose joints are drawn with cement mortar after being laid.
Hollow:Are walls with door and window openings on the surface.
Full :Are walls without door and window openings on the surface.
Cavity: Walls with a space between them for the purpose of insulation.

